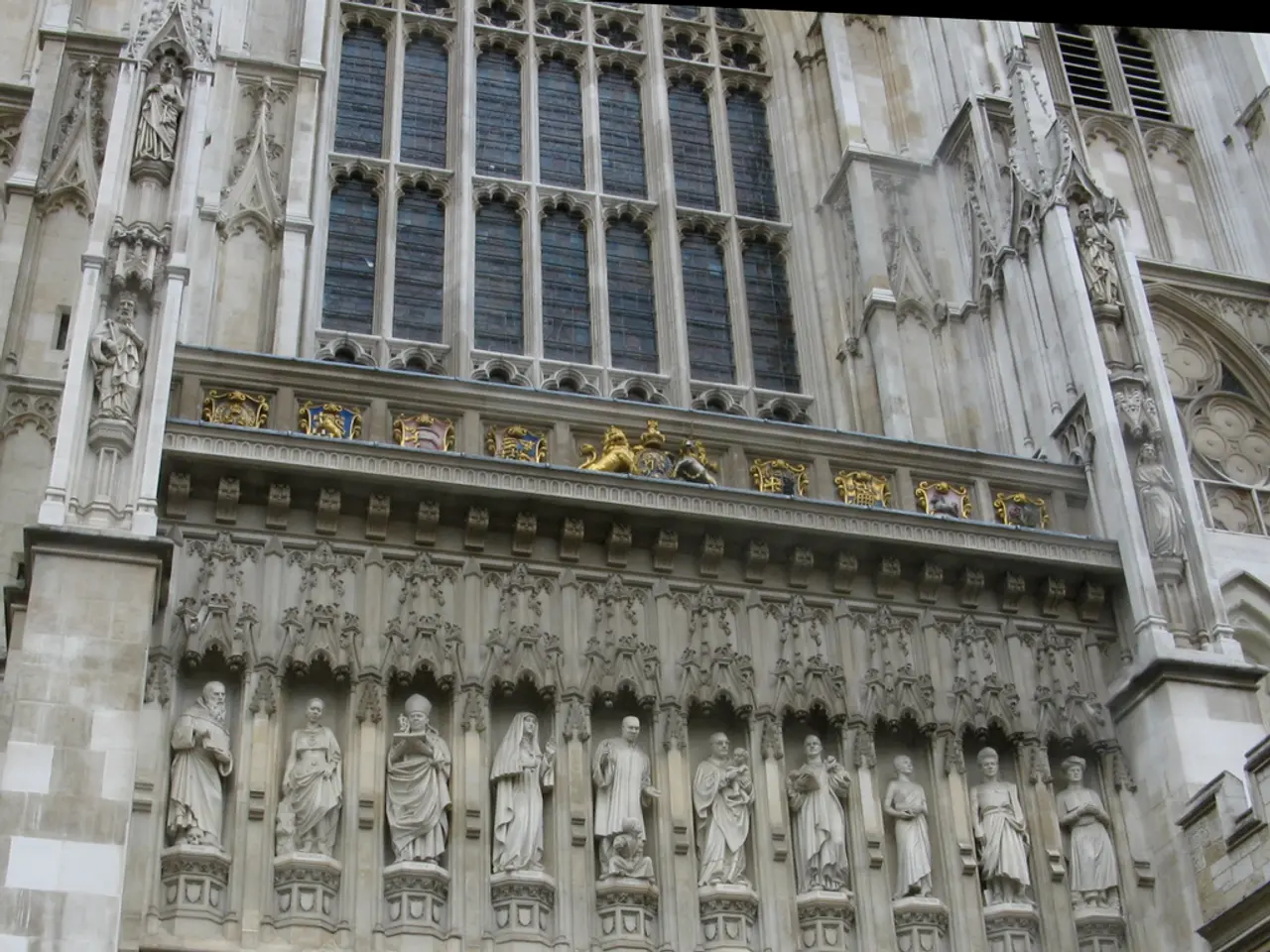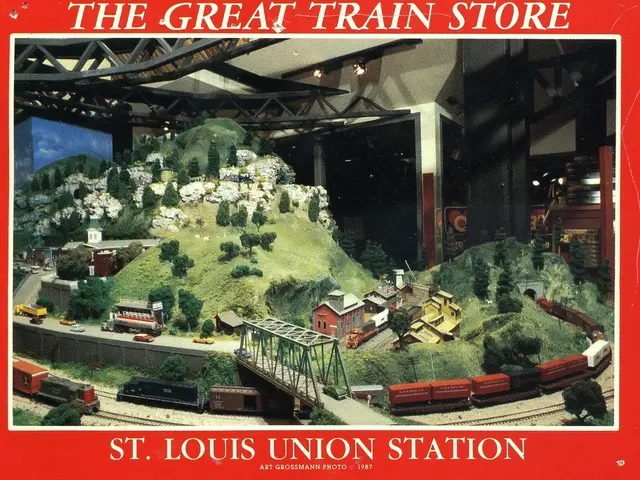Coordinated faade planning: Greycoat Stores by SPPARC - an architectural partnership's creative approach to faade designs.
News Article: The Modern Victorian Revival of Greycoat Stores
In the heart of London, the Greycoat Stores project showcases a successful blend of historic craftsmanship and modern architectural elements. Completed in 2024, this 8,360-square-metre, office-led, mixed-use refurbishment scheme was a collaborative effort between SPPARC, Anglian Architectural, Schüco, and Blenheim House Construction, among other key players.
The new facade of Greycoat Stores is a modern reinterpretation of a Victorian warehouse, featuring curved precast brick spandrel panels and hand-laid brick pilasters. To achieve this balance between the old and the new, the project leaders emphasized the importance of smooth collaboration between the design team, façade engineers, specialist contractors like Anglian Architectural, and the façade systems provider Schüco.
Anglian Architectural undertook pre-contract design work, ensuring each precast brick panel underwent rigorous quality control. Tolerances were built into both the window design and program to ensure a perfect fit for both the curtain walling and window systems. The fixing spigots protruding from the back of the precast panels had to allow for vertical adjustment of 20mm to ensure they could be aligned with the in-situ brickwork.
Schuco window and door solutions were used in the new facade, with Schuco actively involved in the project from initial consultations to the recommendation of a trusted network of proven fabricators. The Schuco FWS curtain walling system, Cradle to Cradle Silver certified, and the AWS 70 WF HI windows achieved an overall U-value of 1.3W/m2K, contributing to the project's energy efficiency.
A rigorous coordination strategy was necessary to manage the design and installation of the facade. Design workshops were held with key interface contractors, and structured weekly meetings were maintained to maintain focus and provide a forum for identifying and solving problems. The facade was broken down into 'work packs', aligning these with the program.
The success of the facade delivery relied on a continuous dialogue between the design team, consultants, and specialist contractors, allowing each party to contribute their expertise while collectively resolving interface challenges together. This close coordination was essential in successfully delivering a façade that reinterpreted the original Victorian warehouse frontage, repurposing and celebrating the lost 1890s red brick façade while addressing technically challenging details.
The collaborative process behind the Greycoat Stores façade not only strengthened the building's contextual relationship with its prominent Westminster site but also evoked and celebrated the 'lost' 1890s facade. This approach, marked by ongoing communication, shared problem-solving, and leveraging each party’s specialty, faithfully revived and modernized the Greycoat Stores façade.
- The collaboration between various parties, including architects, engineers, and contractors, in the Greycoat Stores project was crucial in blending the historical Victorian architecture with modern design, demonstrating both a respect for environmental preservation and a commitment to innovative finance and investing in real-estate.
- By successfully balancing the old and the new through rigorous coordination, quality control, and communication, the Greycoat Stores project not only became an example ofchampioning real-estate development in its history-rich location but also showcases the financial benefits and environmental sustainability that can be achieved through forward-thinking investments.




